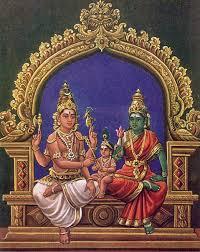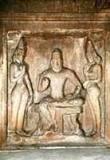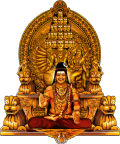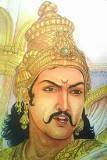The Regent Kings, the Royal Patronage and Aggrandizements
The Pallava Kings
In the 5-7th century, as the Pallava monarchs sponsored research and refined the art of temple architecture as we know it today. They evolved the first traces of Somaskanda (a particular form of representation of Paramasiva with His consort Parvati, and Skanda (Muruga or Subramanya) sitting between them as seen in the picture) in bronze, for the Utsavam (processions). The Somaskanda is one of the Lilamurthis, a form adopted by Paramasiva for divine sport on Planet Earth. Paramasiva performed 364 such leelas (incidents as Divine plays) in and around Tiruvarur.


These temples were originally bricks and mortar structures with a lot of woodwork. Mahendra Pallava (a sculpture of whom can be seen in the picture in the center) patronized this temple and added many features, notably, the shrine of the Sapta Matrikas (the Seven Mothers), Ganesha, Maheshwara, and Durga in the outer prahara (second perimeter around the temple) and the Yama Chandikeshwarar in the inner perimeter (first prahara).
The Chola Kings
The transition of the tradition between one dynasty and another is seamless as the Chola Kings adopted, refined and popularized the Somaskanda iconography in bronze.
Later, from the 9th and 10th centuries A.D. the imperial Cholas undertook a project of immense magnitude wherein they set about revamping all the major South Indian spiritual centers, temples, using the more durable medium, granite.
The Tiruvarur Tyagaraja Swami temple was first rebuilt as a granite structure by the Chola king, Aditya I (seen in the picture). Aditya Chola I was the son of Vijayalaya Chola who resurrected the Chola line in the 7th-8th Centuries AD. He is credited to have created 64 Paramasiva shrines along the Cauvery from Madikeri to the Bay of Bengal. Aditya I had developed a unique, signature architectural style well recognized today as that developed under his patronage. At Tiruvarur, the Tyagaraja Swami temple has several elements that are evident in this style: The temple’s Peetam, Upa Peetam, Goshtam (an elevated platform on the wall), and the shape and style of the Vimana (Temple tower).
The well respected and famous Chola Queen-Grandmother Sembian Mahadevi (wife of Gandaraditya Chola) inspired King Rajaraja Chola I (seen in picture) to revamp all temples built with brick, mortar, and wood into permanent granite structures. A Rajaraja Chola I inscription states that Queen Sembian Mahadevi personally supervised the conversion of the main sanctum sanctorum and Ardha mandapam (hall just outside the main sanctum) of the Araneri temple inside the Tyagraja Swami temple complex. Such personal interest, involvement and patronage of the Royals in matters of religious and spiritual importance is well documented.
The Chola king Rajendra I, son of Rajaraja, also known as Madurantaka II after his Grand Uncle, rebuilt the existing Tiruvarur Tyagaraja shrine in stone at the behest of his mistress Paravai. He is also credited with upgrading some of the surrounding mandapas (pillared halls). The independent shrine complexes for the two Goddesses of this temple namely Neelothpalambal and Kamalambal were upgraded by many kings and the art in those chambers reflect several periods. The Mukha mandapam was constructed later.
The Eight Temple Towers or Gopurams
The first striking feature of the Tiruvarur Tyagaraja Swami temple to greet the devotee is the architecture of the great entryways, called the Gopurams, at the four cardinal directions. Each of the four exterior perimeter walls of the temple has a large Gopuram with reinforced wooden gates at its center. Of these four Gopurams, the Eastern Gopuram on the outermost perimeter wall called the Raja Gopuram is called the Maha Dwara (the great or main entrance) as per Vaastu Shastra (Science of building to optimize the energy impregnation inside the space of the building) and is the most exquisite.
Built between the 12th and 13th Century by the Cholas, the tall doorway of the Raja Gopuram was a granite structure up to the lintel level. This humongous granite base has several rearing Yali (animal from ancient India) figures, each mounted by a rider. The elegant slender bodies of these horse-like creatures that sport the face of a lion and the delicate relief carving on them are unique to the Chola artisans. These Yalis are animals that lived in ancient India and represent the different stages of life. The six-story, tapering superstructure above is constructed with deep red brick and mortar. Each of the six levels is proportionately smaller than the tier below, hollow, and set with proportionate window apertures aligned along the inner and outer facades.
In 1202 A.D., the Chola king Kulothunga Chola III constructed this Raja Gopuram. The historical book “Kulothunga Meykirthi” and the “Tribhuvam” inscription song attest that King Kulothunga III assigned villages in the Pandya and Chera countries to support this temple at Tiruvarur and offered all spoils from the war to the Deity, Tyagaraja Swami, affectionately known as Tyagesha. A lasting sculpture of this warrior benefactor, Kulotunga Chola III with his guru Easwara Shivar, has been sculpted in the second tier of the RajaGopuram.
The Nayak Kings
A Thanjavur Nayaka King, Sevappan, built the Northern Gopura. This Gopura is constructed using granite blocks up to the base level but does not have any sculptures on it. On the second level off this Gopura, there are figurines of this King and the manager of the temple of that time. Sevappan has left some inscriptional record on this Gopura.
Successive kingdoms added these grand entryways to the sanctum keeping in mind the overall aesthetics of the temple and have ensured that their contributions have enhanced the breathtaking impact of the entire complex.
The Western Gopura appears to have been constructed with granite blocks and was re-built during the time of Vijayanagara King Devaraya II (1422-1446 A.D.). Tamil and Kannada inscriptions on this Gopura say that a man called Nagarajar built it under the patronage of Dakshina Samudradipathi Lakkana Thanna Nayaka who was a feudal king of the Vijayanagar Empire.
Mandapams
Typically pillared halls with granite slab roofs, mandapams were created as large congregation halls. Tiruvarur, being a very popular and powerful place, necessarily had many such ancillary structures. The mandapams of this temple have all the required components as required by the Agama Shastras.
Rajanarayana Thirumandapam
This artistically designed mandapam has hosted many historical events. Several inscriptions attributed to the Imperial Cholas attest that this was a popular venue to host town council meetings, and conference feudal lords and royalty to discuss national, social, business, and security issues. The Mandapa lent itself to grand occasions and was the preferred location to receive ambassadors from many nations. Of all the royalty that came and went, only the presiding Royal Deity, Thyagarajaswami and his Queen Neelothpalambal continue to hold royal court here during the Panguni Uttiram and Aathirai festivals.
The art in the Rajanarayan Thirumandapam has seen the effort of several generations of artisans under several regimes. Sculptures of lions embellish the pillars supporting the roof. On the ceiling are many beautiful sculptures of women in dance postures.

